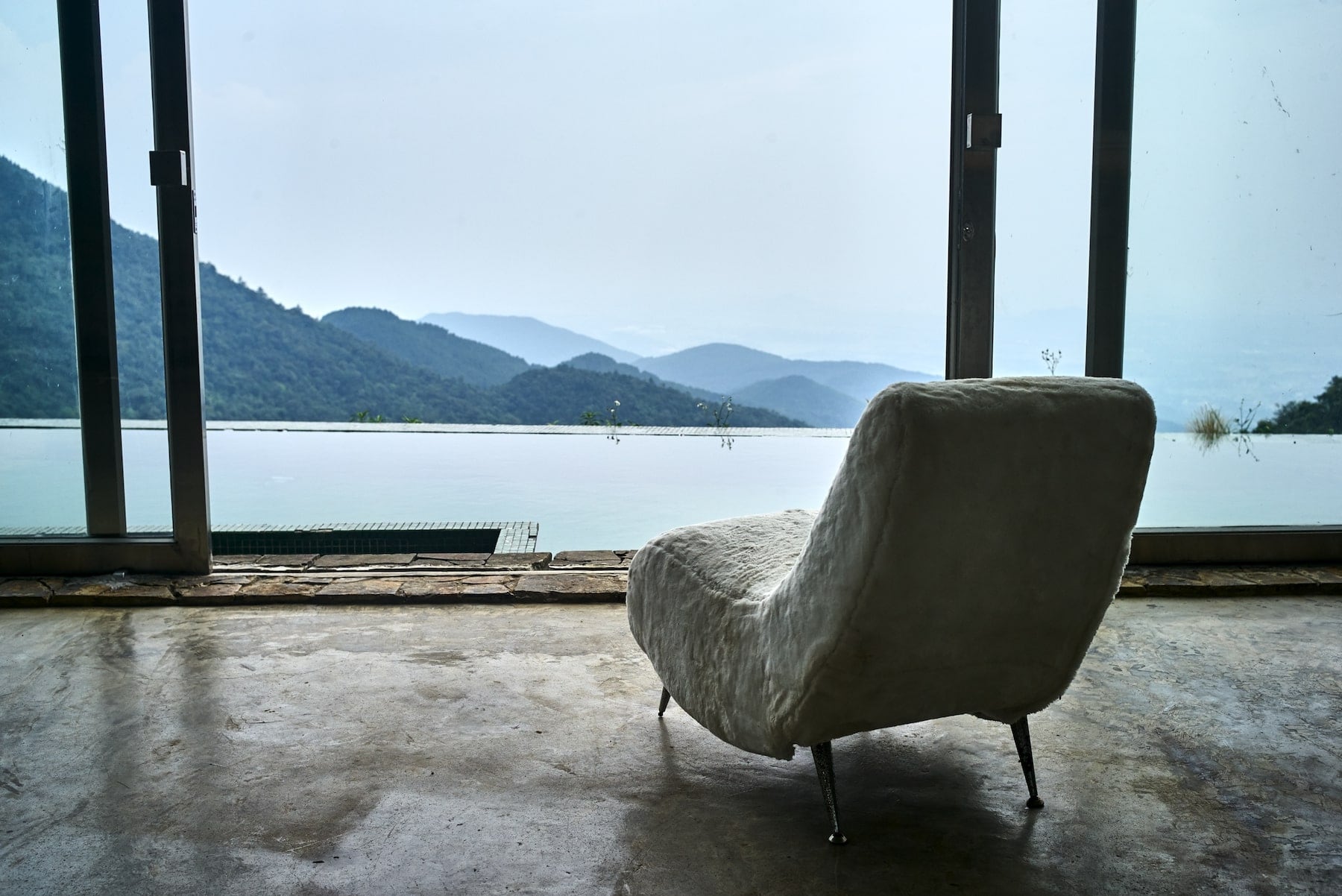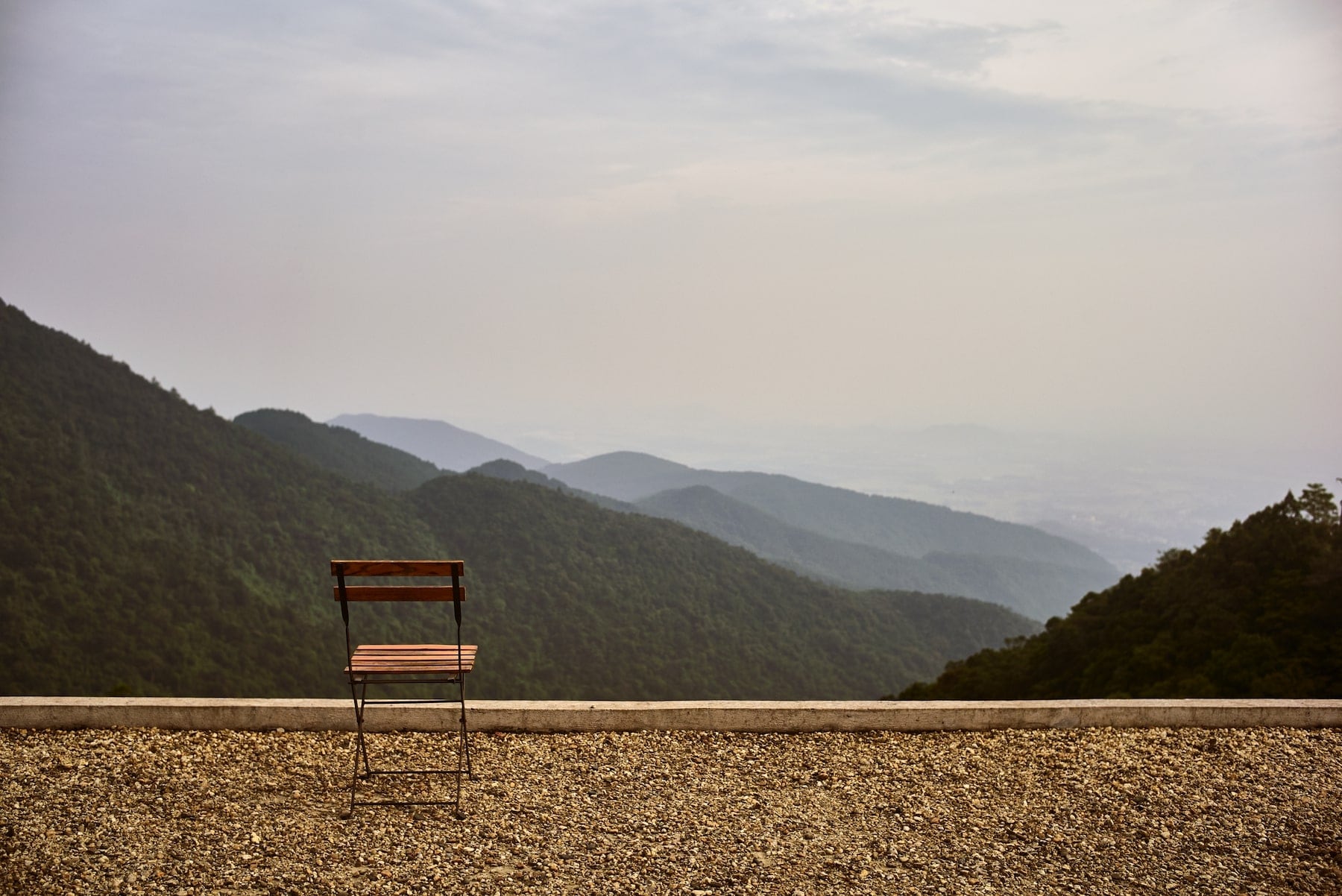In his search for an escape from Hanoi’s summer heat waves, journalist and restaurant owner Nguyen Qui Duc bought a plot of land in Tam Dao. There, he began construction of his beautiful loft-style home.
The subject of both a Vietcetera spaces video and a feature in the New York Times, the home of Nguyen Qui Duc features a glass pyramid entrance and an infinity pool. There are two main structures on his land, a wood house and a stone house. They overlook the mountainous landscape of Tam Dao.
Though Nguyen Qui Duc was born in Dalat, he spent most of his life in America and only returned to live in Hanoi in 2006. He has spent his days being inspired and moved by the stories of immigrants. Building a serene retreat in Vietnam seems a fitting conclusion to his years of travel.
We meet with Nguyen Qui Duc to learn more about the inspiration for the home’s construction and style, as well as to see what this project has meant to him.
When did you first decide that you wanted to create a living space for yourself outside of Hanoi? Why choose Tam Dao for this project?
During a visit to Vietnam, before I moved back, I visited Tam Dao. The road with the pine trees and stone walls reminded me of Dalat, the city I was born. The cold weather was also something I am used to, having lived in both Dalat and San Francisco.
It started with me asking about land ownership and eventually, I found the place where the house is now. When deciding to buy the plot I made a plunge and never regretted it. I consider myself extremely lucky. Often, when I am there, I think that the house on a hill is my compensation for any bad luck I have had in my life.

Tell us about some of the artisans you brought in to turn this idea into reality, and why you chose to work with them.
The people I got to know in Tam Dao introduced me to a lot of local workers. Some were absolutely amazing at what they do, some not quite. Some were old-fashioned carpenters and construction workers who did not rely on machinery but instead relied on the knowledge of their craft. Others didn’t quite understand what I was hoping to do.
Originally I wanted a simple cabin, but the wind, the heavy rain, the fog, and extreme changes of weather made me decide on a stone house. The original idea for a cabin turned into a wooden house on the top of the land, built to be like a traditional Vietnamese house with three living areas—living room/altar, kitchen/eating area, and bed/sleeping area.
The entrance to your home takes the form of a glass pyramid-shaped skylight. Where did the idea for this design come from, and how does it fit with the rest of the structure of the house?
I came upon the idea of doing a modernist house—square, straight lines and simple designs—once I abandoned the idea of a wooden cabin. I also decided to dig down instead of building up so that the house wouldn’t cover the view.
Afterward came the idea of a flat roof. We had to figure out how to build an entrance. The workers left a hole at ground level to get down to the staircase inside the house. They thought I would build a structure upward to make a door.
I had gone to a recycling area where people sold parts from old Soviet equipment hoping to find an old airplane cockpit to use in making a door, but I couldn’t find one. Instead, I decided to echo the mountains with a triangular structure as an entrance. I also wanted it to be transparent so it wouldn’t obstruct the view, given that it had to protrude up from the ground.
Another layer of symbolism I enjoyed was the similarity of my structure to pyramids of Egypt. The Egyptian pyramids were built to hide treasures, but my pyramid is glass, and it connotes transparency and openness.

You may not be an architect, but you took an interest in the design of this home. How much direction did you give craftspeople building your house, and what was one of the biggest challenges you faced in its construction?
I was the embodiment of the Vietnamese saying that a deaf person is not afraid of gun explosions.
Personally, I took a vested interest, yes, but I had no idea what needed to be done. In order to see my vision through I ended up spending a lot of time going to and from Hanoi to supervise and give ideas to the construction team.
Two main ideas drove this project. Firstly, I wanted to avoid obstructing the view and wanted to respect the natural surroundings. Second, I hoped to incorporate the idea of a stream into the design of the house. After all, Tam Dao is known for the streams that run down its mountains.
So I asked the construction crew to dig and build trenches and a waterway that would run around the two houses on the land. The waterway would run up and down, dripping off of bridges into ditches and into the stone house. The water would eventually flow into the fields below the house.
I had to be around constantly to fix things. The workers were accustomed to old French villa styles, while simple modernist touches escaped their imaginations. They wanted to plaster and polish everything, and getting them to leave things raw was difficult.
At the same time, I’m lucky that construction workers here aren’t into being perfectionists, and they’re not totally committed to propriety. They adhere to the resourceful Vietnamese attitude which says, “We’ll do it this way to make it simple, cheap, and fast.” If something isn’t perfect, well, you adjust and fix it later.

We understand that you run businesses in Hanoi but built this home mainly to escape the scorching northern summers. How much time do you spend in Tam Dao, and how does your daily life there differ from life in the city?
For several years I fixed up the wooden house to create a comfortable living space for my ailing mother who was suffering from Alzheimer’s. I rode a motorcycle from Hanoi to Tam Dao weekly to visit her until she passed away.
My businesses in Hanoi prevented me from coming too frequently after she passed except to take trips to spend time with friends. These days, I spend about five to seven days there before returning to Hanoi for two days. Hanoi is getting overcrowded, and as I grow older, I have less need to participate in city life. I come up to Tam Dao to think, write, paint, read, rest, and work on solitary projects.
When I’m in Hanoi, I meet with staff and business contacts. But in Tam Dao, I spend most days in silence, eat and drink less, and get more serious about my ideas.
I am in control of every minute of my time, doing whatever I do without many interferences. I often turn off the internet and my cell phone. It’s mainly about concentration.
I also have the opportunity to think about mortality and be more clear-minded about what I will do in the next years of my life with my remaining strength and capabilities. It’s a much-needed respite from the chaos of city life.

Tell us about your favorite space in the house.
There are many, and I am lucky to have all the spaces that I do. I tend to sit on the steps of the small upper house in the morning for a coffee and prepare for the day. I may read a little on a long lounge chair in the inner courtyard in this house. Then I spend time at my desk which is surrounded by books and windows. After lunch, I often rest on the hammock in the upper courtyard. At night, I tend to build a fire, cook there, then rest in the living area.
The firepit is a round structure between my dining table and the living area. At night I might sit on the second-floor balcony for a while with the dog, or come down to the stone house to sit in the sunken courtyard or at the front to look past the pool to the blinking lights in the valley.
I don’t actually have a favorite spot, but enjoy the spaces depending on my activities or the season.

In an article about your home with the New York Times, you say you were focused on capturing the views of the area. Explain what inspires you about the view and how you were able to capture this in your home’s design.
The weather changes every hour. Fog, sunshine, mist, rain, sunshine, wind…it’s like a movie. From my home I can watch the changing appearances of the mountains from lush green to faded shapes partly hidden by the floating clouds. It’s like an old Asian ink brush painting.
Sometimes I imagine I am in the hills above San Francisco. In the afternoon, with the sunshine, I feel like I am in the countryside in Europe. Looking up at the hills at night, lit by the small houses, make me think of Italy. The sounds of the wind, the waterfalls, etc., are very “Asian.”
It affects my writing, particularly with insects singing and leaves rustling at night.
If any fictional character were to live in your house, who would it be? Write a few sentences about a day in his or her life on the property.
I sometimes feel like that fictional character. I’m extremely lucky. I’m a writer in his solitude. An eccentric old man, cutting wood, making a solitary simple meal. My activities are slow and quiet, and my surroundings engender thinking. I’m lucky enough to do whatever he needs or wants to do at any time. I take my meals at 3 AM. Then I sleep at 10 AM, and swim in the pool at night. Or I take a cliched moment by the fire, with a cigarette and a book of poetry.
Related Content:
[Article] Architect Joe Chikamori on Award-Winning Design and Electronic Music
[Article] Vietnamese Architecture: Andrew Currie is OUT-2 Design
