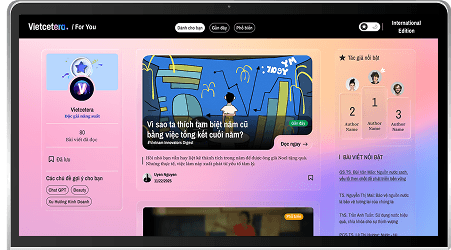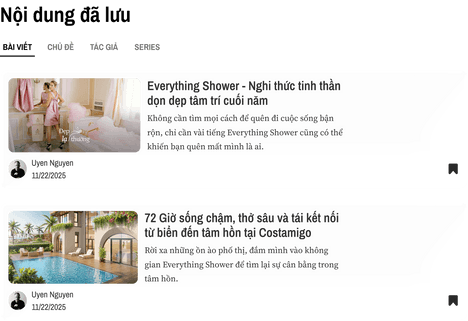
“It’s 3,000 square meters,” the Lab’s creative director Tuan Le says looking out across the first floor of AIA Vietnam’s head office. While AIA have been executing a strategy helping them to expand their innovative model across Vietnam, the award-winning organization have also been looking inwards to explore what kinds of spaces a modern life insurance company might inhabit.
“The idea here really was to redefine what the headquarters of a life insurance company could look like in Vietnam,” Nhon Ly, AIA Vietnam’s chief strategy and marketing officer, says about his company’s partnership with designers, The Lab.
In 2013, before the head office project, there was nest by AIA. It was the life insurance company’s reimagining of its customer service experience on a retail floor of the Bitexco Tower that quickly became one of our favorite cafes in town—despite what initially felt like an “odd-couple pairing” of AIA and The Lab’s cafe concept Work Saigon.
In fact, the semi-community space inspired by Japanese and Scandinavian design was such a success it was recently revamped to include a new Blank Bar and event space.
For their head office and connective hub, AIA considered rental spaces like those in the newly-built Vietcombank Tower Saigon, before settling on the Saigon Center. “We started designing the head office in April 2017 and AIA moved in last September,” Tuan remembers.
AIA have one of the most extensive networks of any life insurer in the Asia Pacific region. Nationwide they now have over 400 employees and over 9,000 professional agents, and 28 offices in 23 cities. Their Saigon Center HQ was intended to provide a home base and connective hub for those teams.

“Our brief for the new head office was to create a working environment for AIA Vietnam that reflects its innovative business practices. The company wanted the office space to be another feature that its staff could be proud of,” Tuan Le says.
The team at The Lab commenced the design project knowing that: “Functionally, it needed to adapt to the changing needs of its staff and its varied occupants throughout the day.” Also, Nhon Ly adds, “We wanted an open-space concept that was paperless and wireless. And which gives freedom to our employees to sit where they want.”
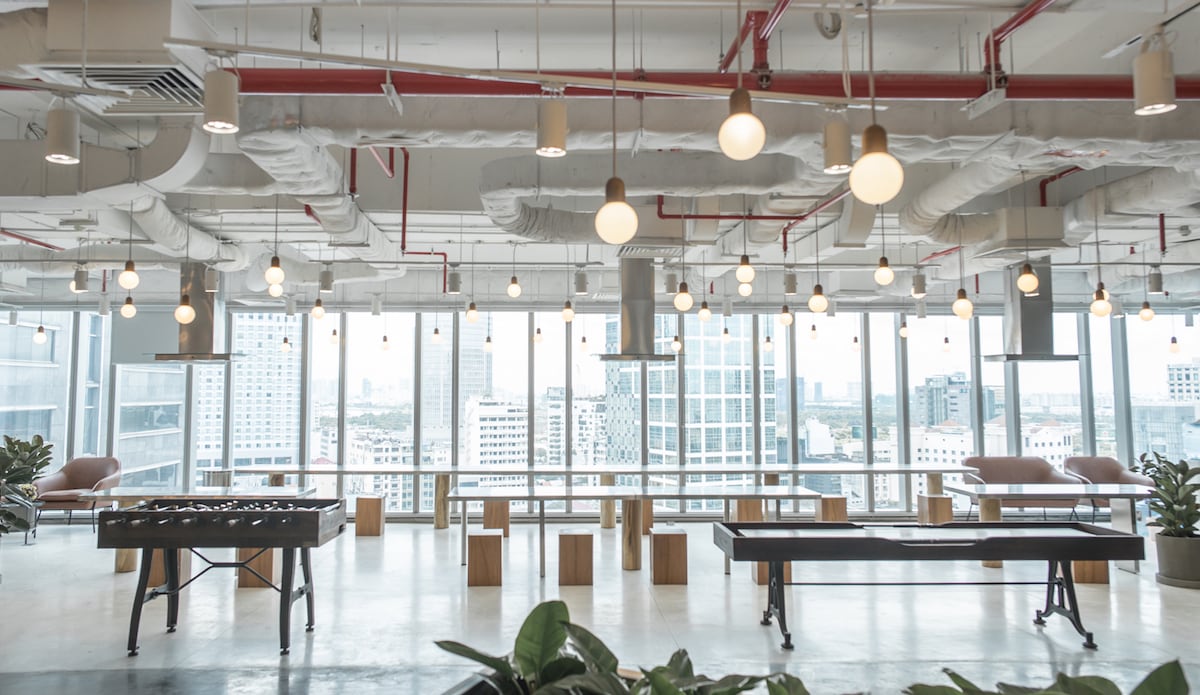
That need for transmutability was core to The Lab’s design. “We proposed a series of features that could become something else,” Tuan explains. “For example, a reception area that’s a garden; a staircase centerpiece that’s also a town-hall meeting stage…”
As the meeting point between the company headquarters’ two floors—and its town-hall stage—the stainless steel and oak staircase with a handrail that winds up to form the railing on the next floor is striking. It’s an element of the design which Nhon Ly is really satisfied with. “It’s something I’ve always wanted to have in a head office,” AIA’s “driving force,” smiles.
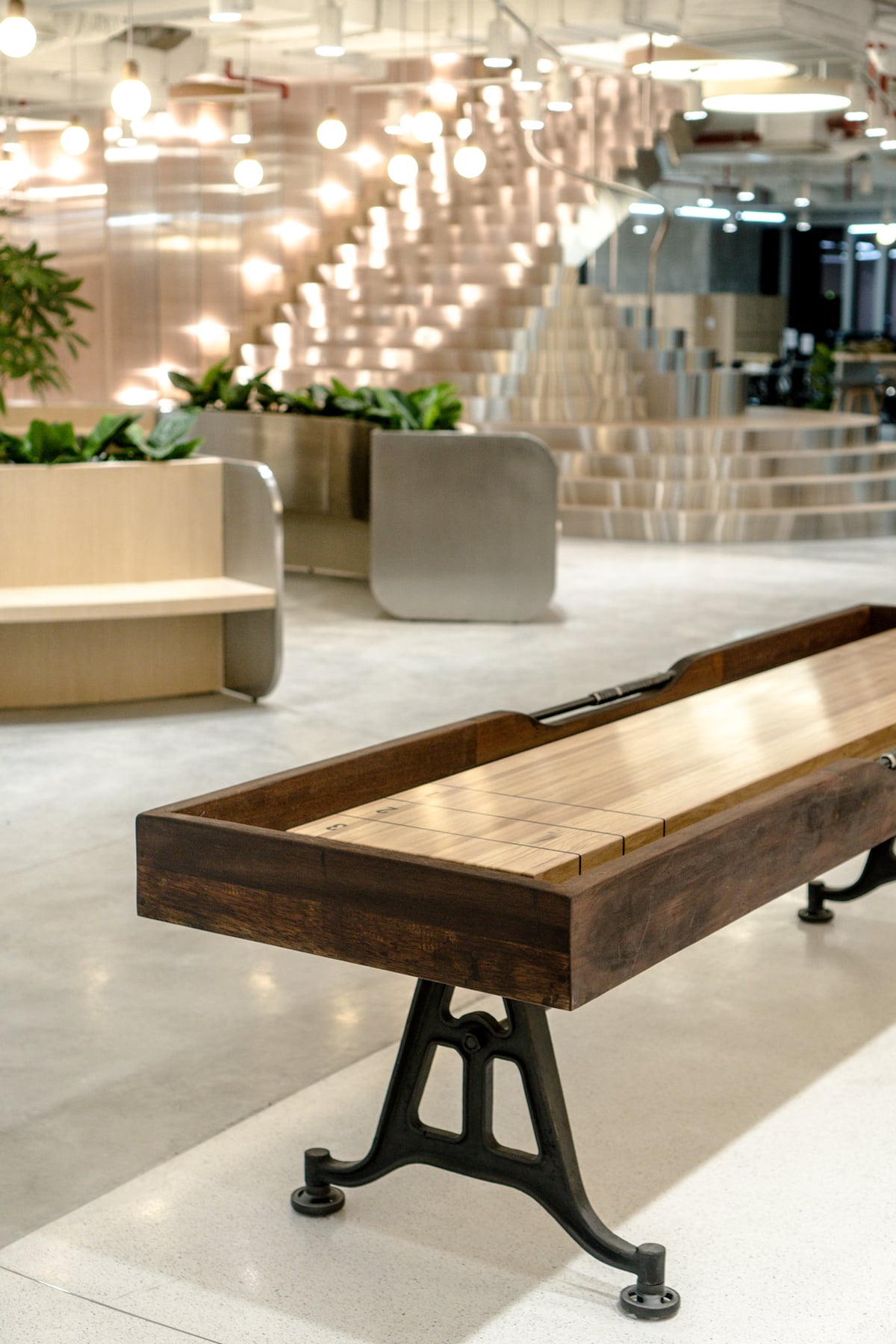
There’s another element of the design that Nhon Ly is particularly proud of: the office’s vortex. It’s a series of retractable polycarbonate sheets that reveal an area, on AIA’s second floor, that can host panel discussions and presentations. It’s also been used as a second area for town hall meetings. But once the vortex blinds fan out, they provide privacy for small group discussions and collaborations. “I think that the vortex here is something that’s very special to the office,” Tuan concurs.
Another unconventional element that’s proven a hit with AIA’s staff and guests are the District Eight games pieces. The games provide an interactive partition between the office and the pantry—where all the seats are set up to face outwards.
“The pantry has got this regimented look where everybody’s sitting down and facing outside…facing to the sunset or sunrise. It’s just beautiful every morning or every night when you go home,” Tuan explains. “And for us, the District Eight games are a great balance between something you can use, but also something that looks great when you’re not using it.”

According to AIA, the games—a modern-industrial foosball table and sleek shuffleboard table—are mostly used in the evening. “On a day-to-day basis these District Eight games are popular around 5.30 to 6pm,” Nhon Ly says. “When you start hearing the sound of the ball you know that people are trying to relax a bit—it’s a way for them to wind down…”
The office space also features a series of transitions marked by custom furniture pieces—”pacman” sofas, bar areas, and “phone-booth” benches. This is particularly evident on the first of the two floors of AIA’s head office which revolves in 360 degrees around a central elevator station (AIA’s second floor is a smaller rectangular space).
“Integral to the successful transitions between sections of this open-plan office is the furniture,” Tuan agrees. “Along the curved lines of the first floor, we have furniture that’s set up at transition points from one space to another.”
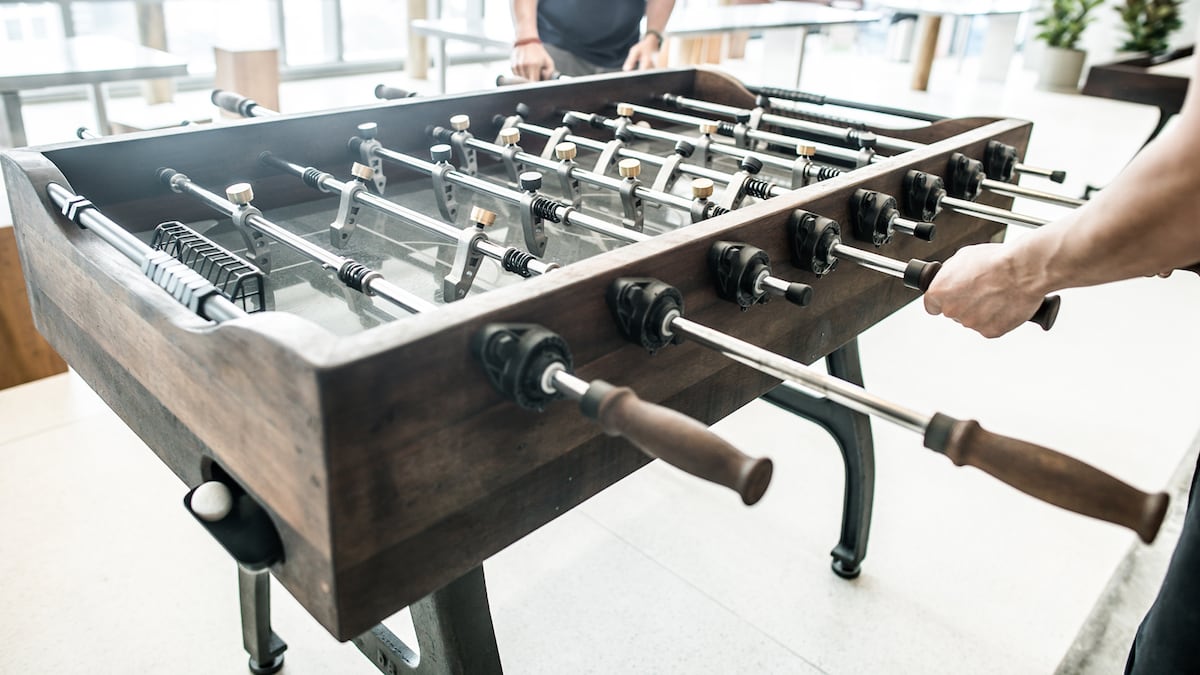
“There is a palpable sense that we are promoting innovation and creativity, especially compared to our previous office which employed traditional cubicles, enclosed meeting rooms, and where seating was assigned to staff,” Nhon Ly told us when we first visited the office late last year.
The model still works. The open-plan office is even surprisingly quiet during this visit. “You would think an open space would be noisy. But now it’s right after lunchtime and it’s not noisy at all,” Tuan notes. “And if any of the staff do need a really private space they would come here for a one-on-one conversation, or even to make a phone call,” he adds from the office’s sound dampening “phone booths.”
Underpinning all this is that idea that office spaces should be open, but adaptable. After the rush towards modern offices that departed from the cubicle model of isolated productivity and moved towards concepts like free seating and open planning, more recently there’s been a pushback by staff reclaiming their private space.

Nhon Ly feels they got the balance right. “As with anything, a good balance is the best solution. The right direction is an open concept, but making sure staff do have areas if they need privacy,” he nods.
“For us, choice is important,” Tuan adds. “Here, you can easily find somewhere to relax, or where you can work alone if you want to. Or you can easily find a place to work with two people, or three people, or four people. Personally, I don’t think it has to be one or the other—cubicle or open space.”
“Choice is what really matters,” Tuan nods finally about The Lab’s finished, functioning head office design.

